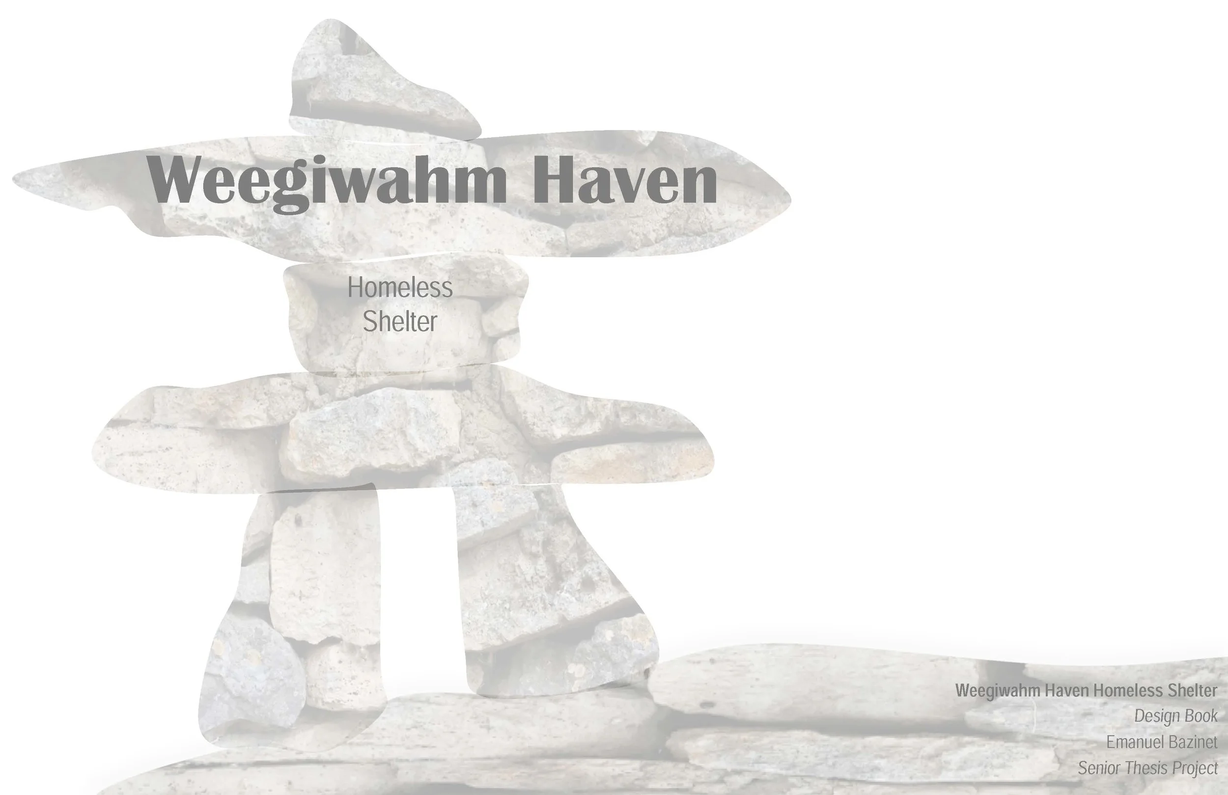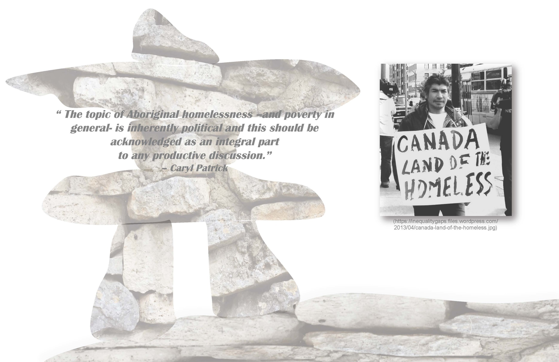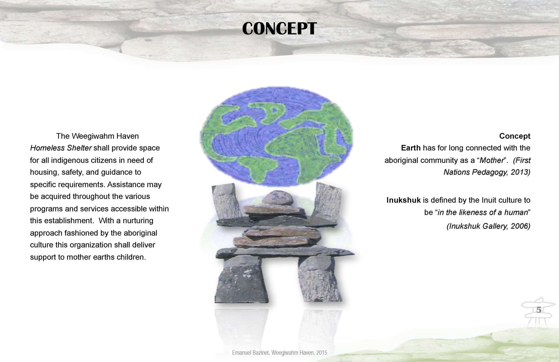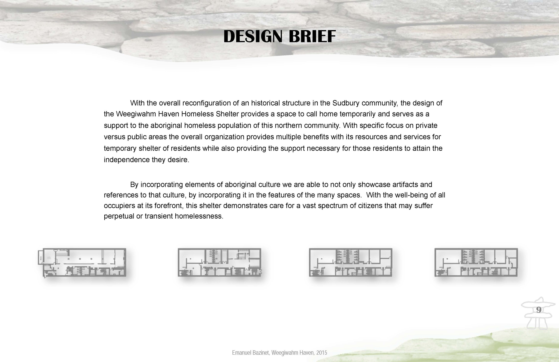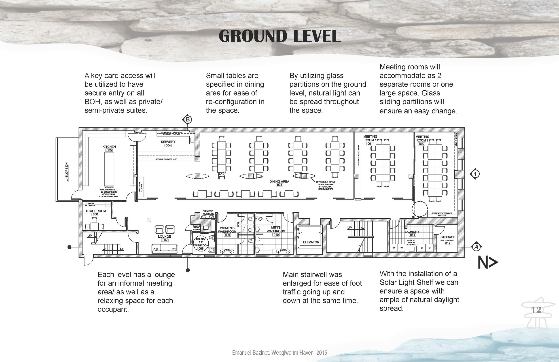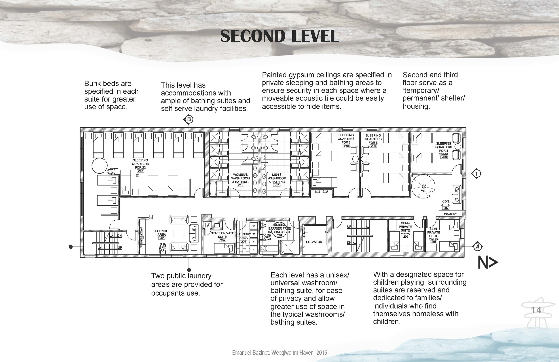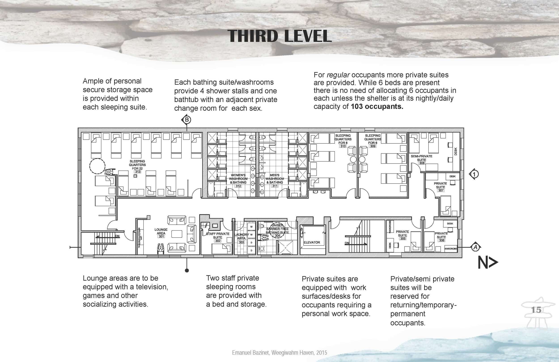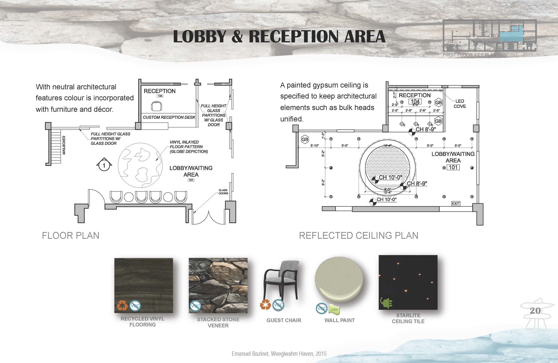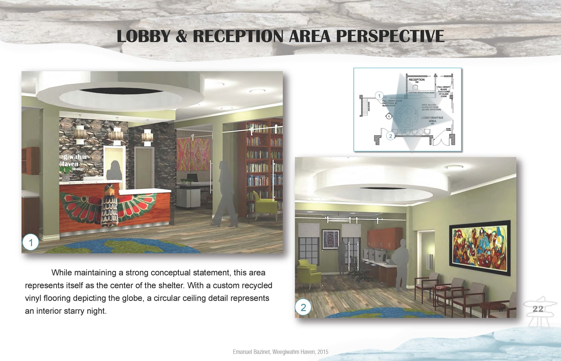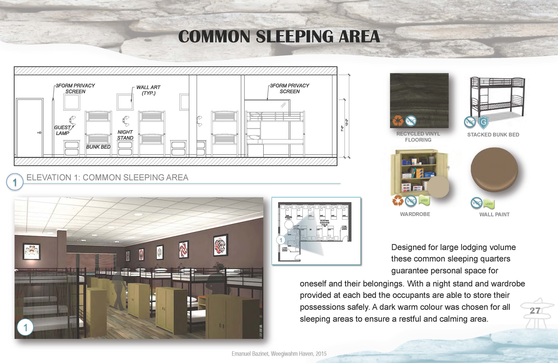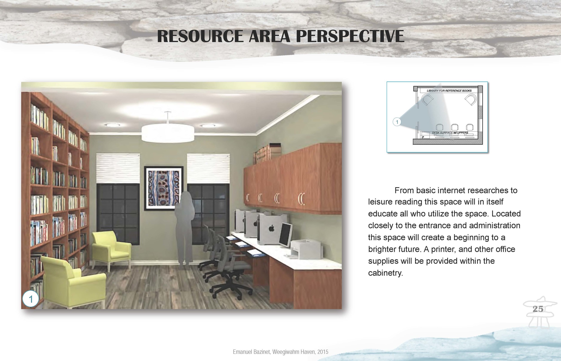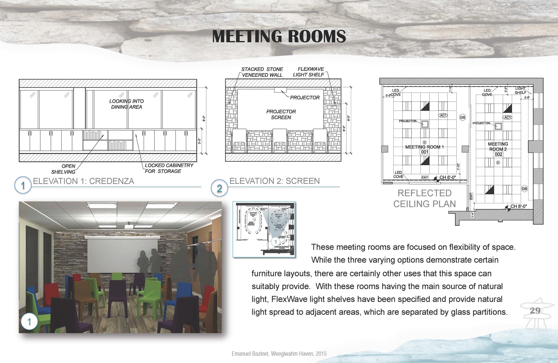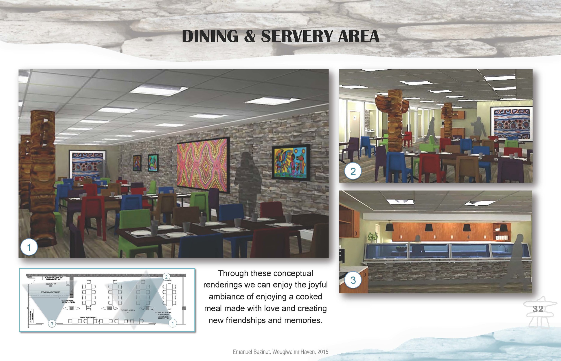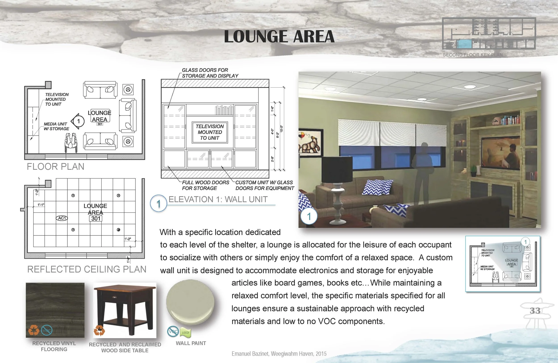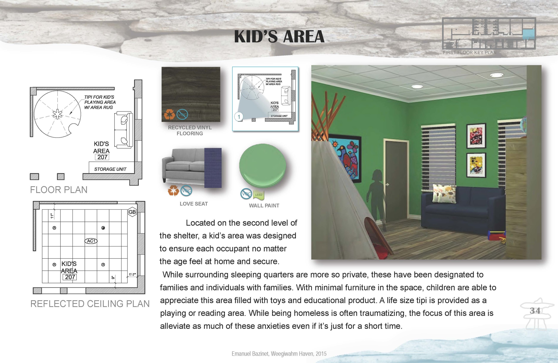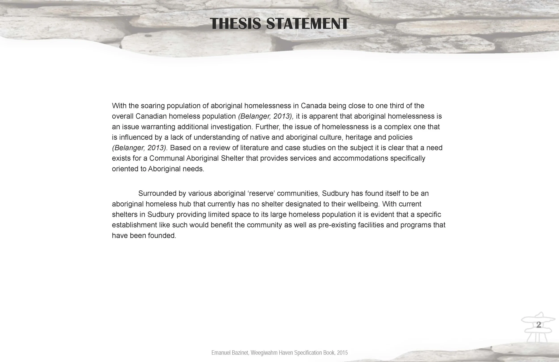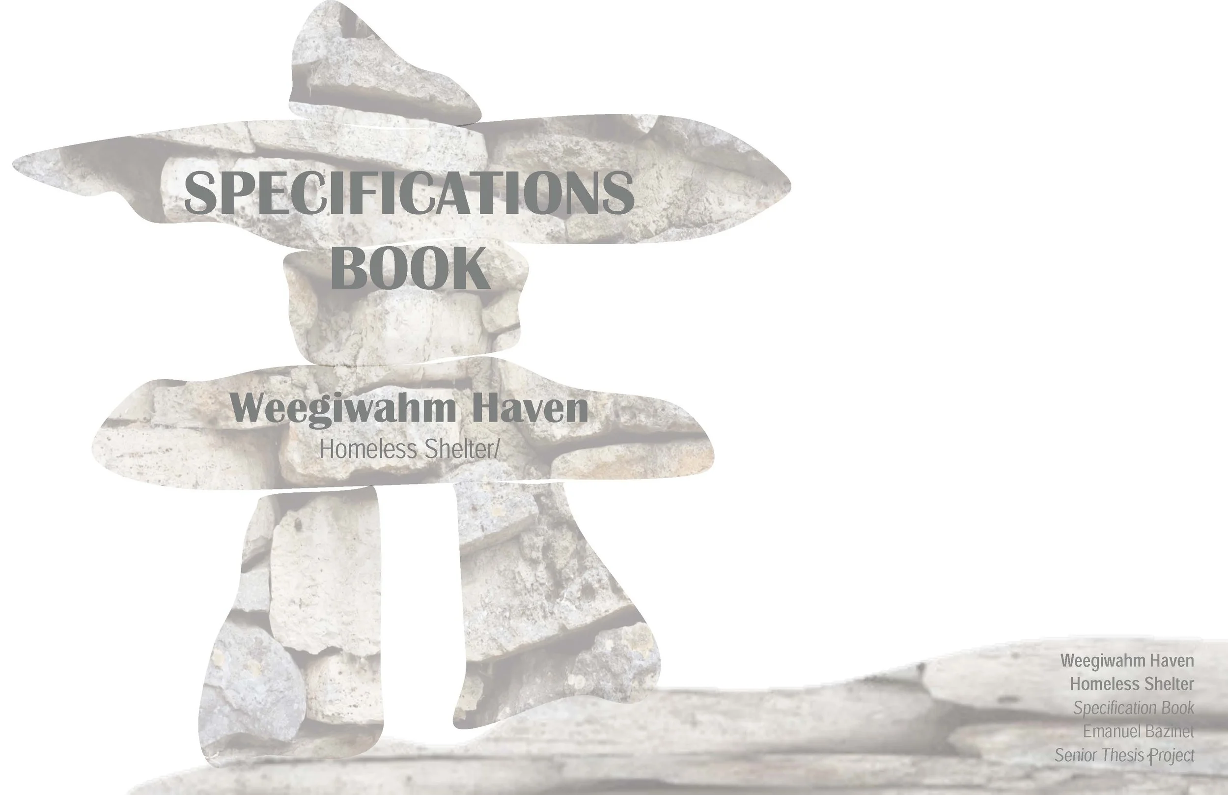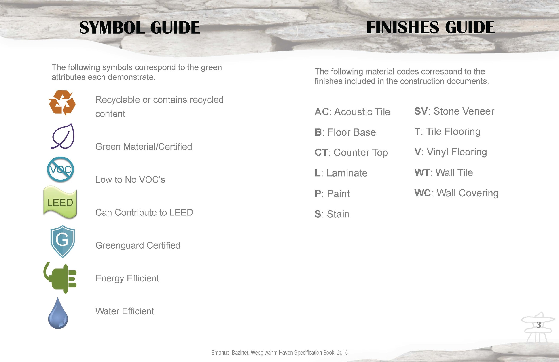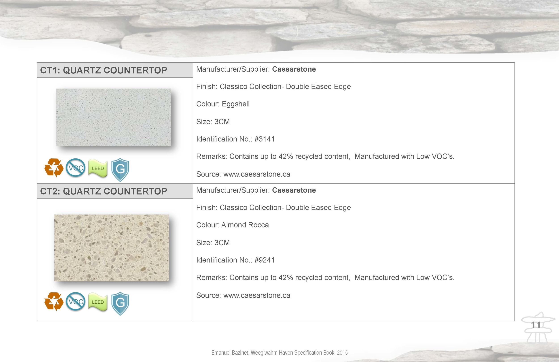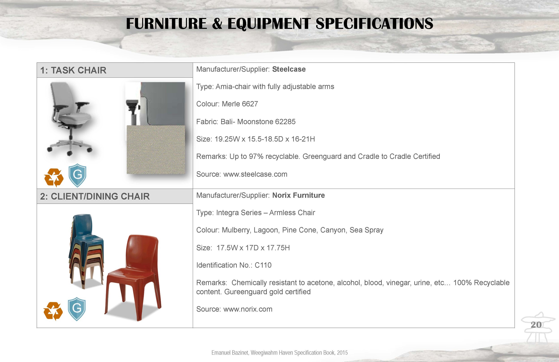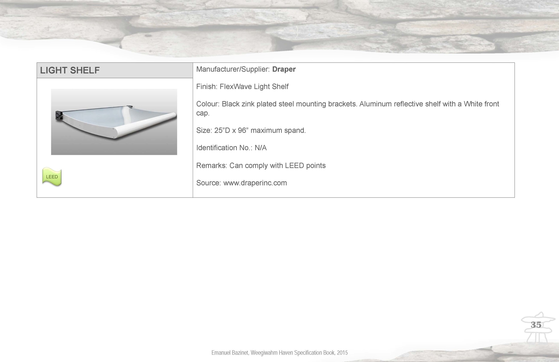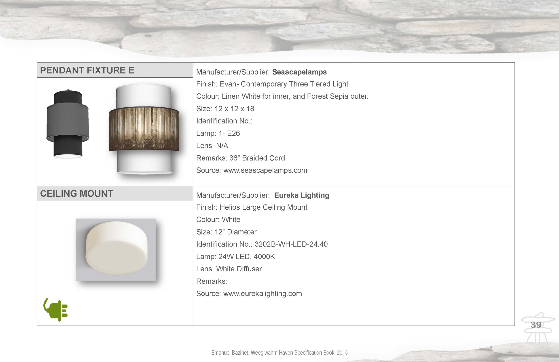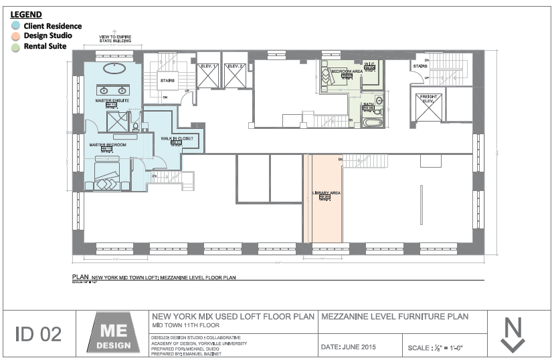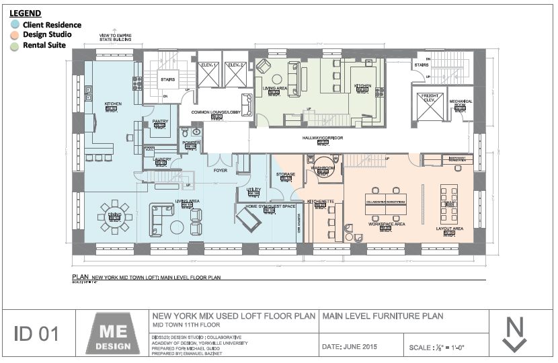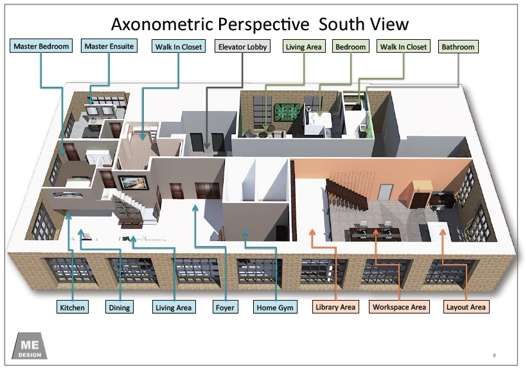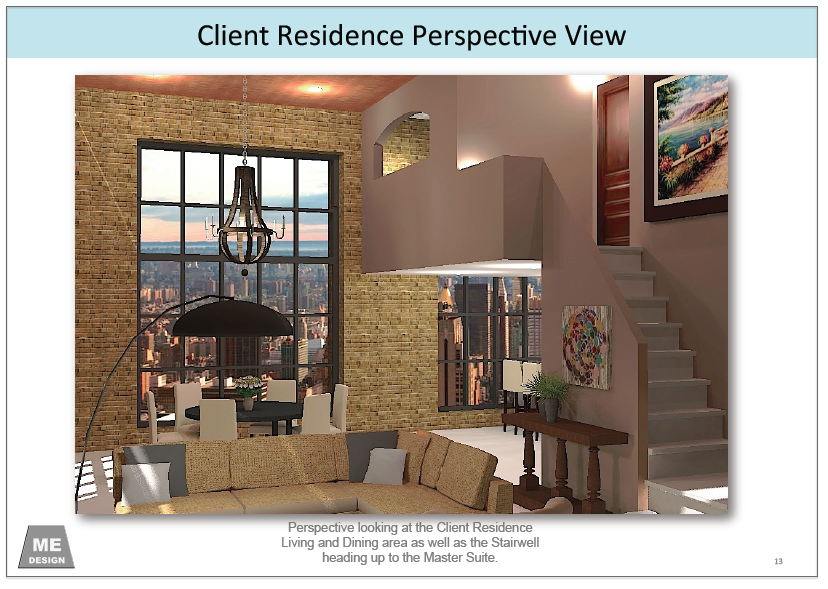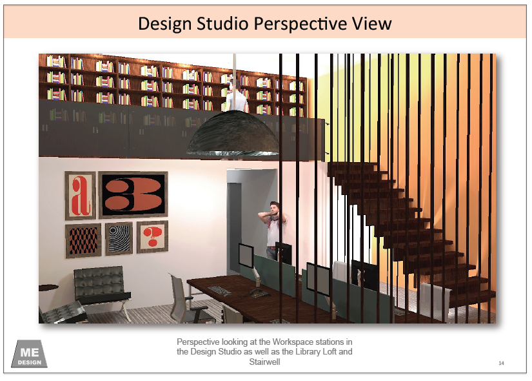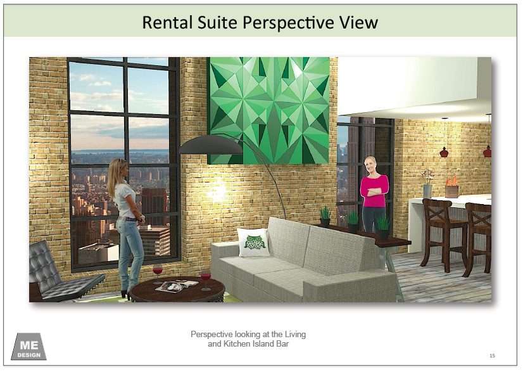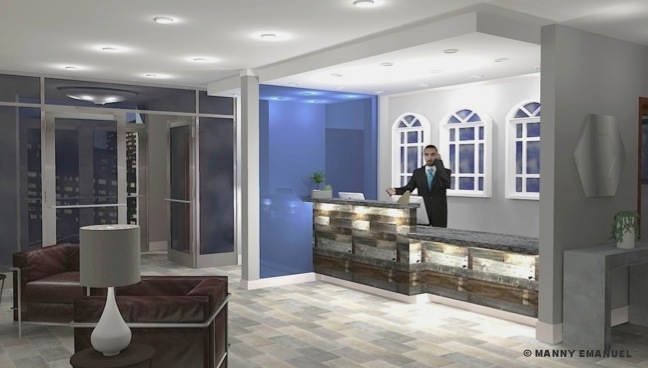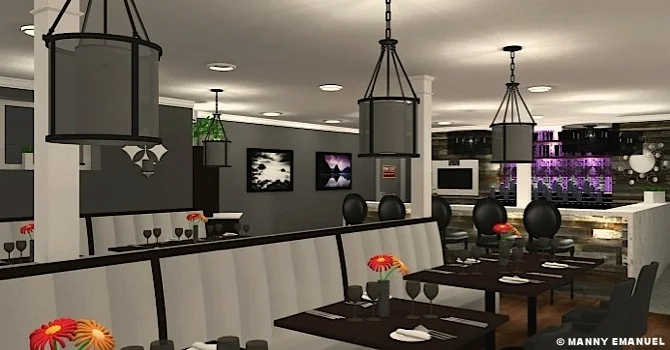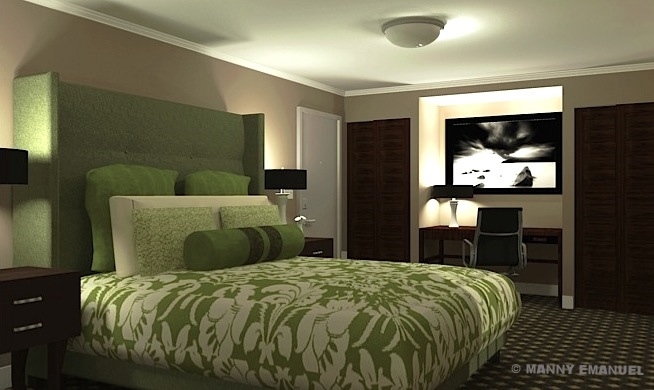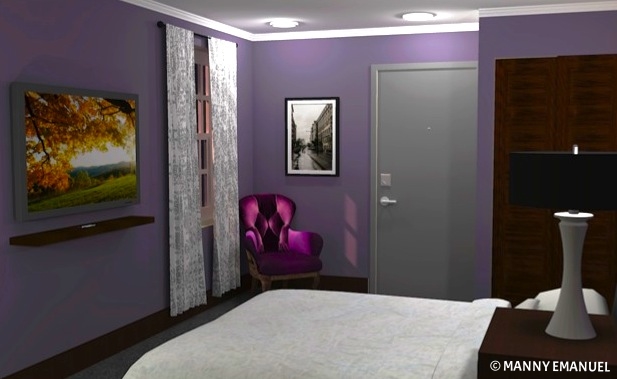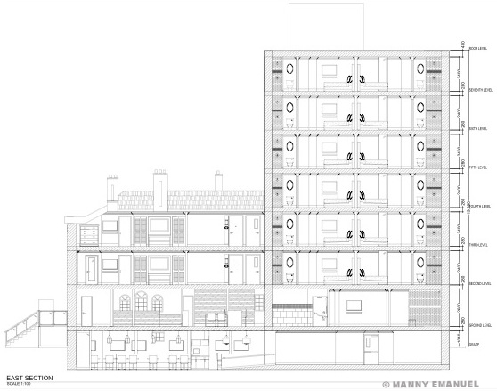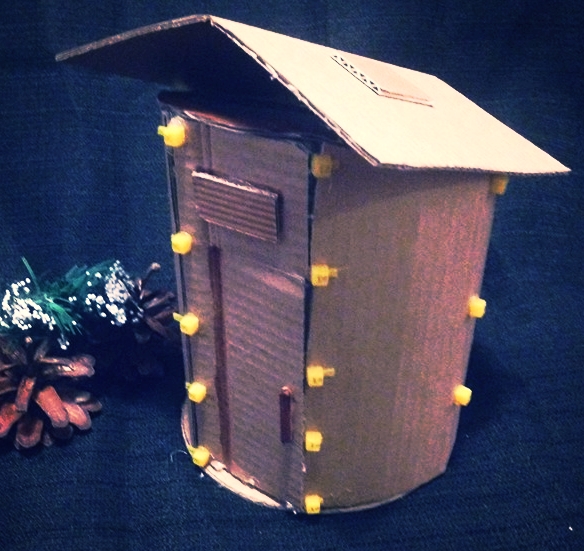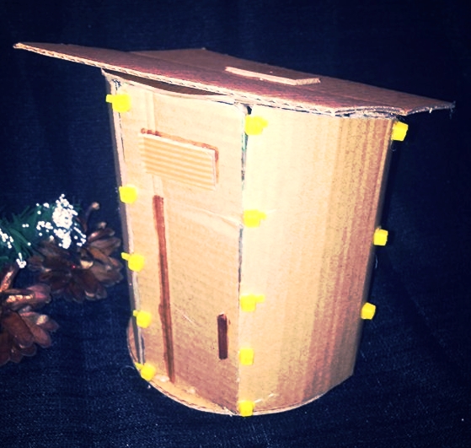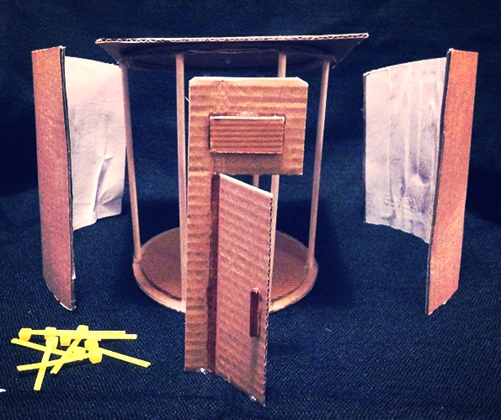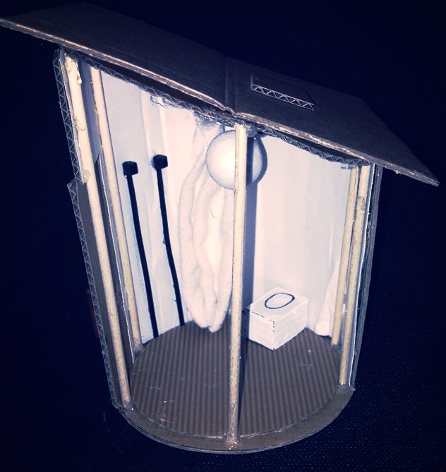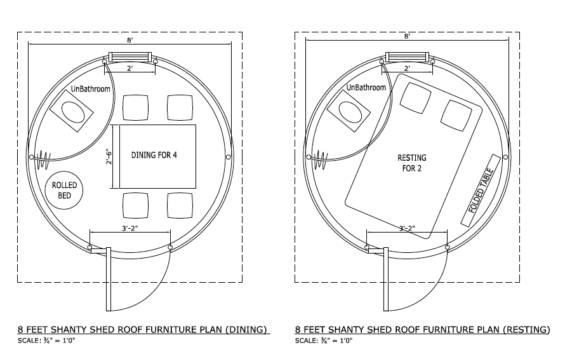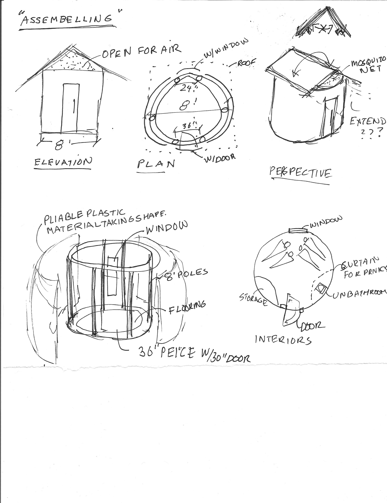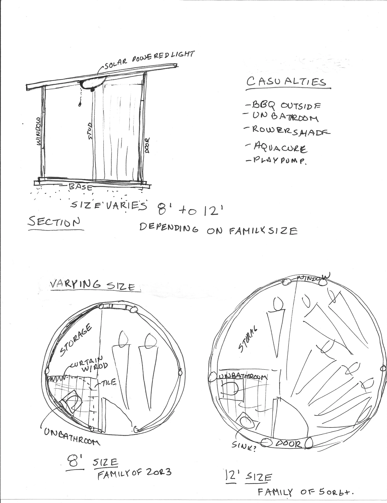Here is a glimpse of the final thesis project for my Masters of Arts in Interior Design at SCAD.
Life as we once knew it quickly altered in early 2020. Consequently, the COVID-19 pandemic shifted societies to work from home (WFH) and accept a perpetual phase of experiencing life in a single dwelling. As a defying ordeal, large accounts of residence configurations aren't suitable to deliver the varying needs of each dweller. From remote work to virtual learning and myriad distractions, various fundamental needs require attention to afford resolute appropriations to lessen the compact sentiments of households. A triangulation research approach has explored existing studies and delivered new investigative revelations employing surveys, interviews, observations, and creative schematics. Conferred by the millennial generation, results have identified a diverse necessity to balance separation and unification. With WFH discipline proclaimed as becoming a new societal norm in a post-pandemic era, interior design theories likewise require a traditional shift. When surveying 70 millennials, only 54% have indicated their desire to maintain a WFH practice in the post-pandemic: of these individuals, a majority of 70% reveal having a designated workspace. Identified as enticing work productivity, WFH also eases household and familial needs by hosting shared responsibilities in childcare and routine domestic maintenance. Alternatively, it blurs the separation of work-life balance. These results unveiled the fluidity of transpiring all daily tasks in the same space and how WFH methods heavily rely on technology and its continuous connectivity. Ultimately, the dire need to connect with nature in actual and figurative ways has shielded WFH individuals and dwellers' daily stresses. By adopting flexible and adaptable means, dwellers can have an immediate impression of being within one space providing multiple uses. Such application directly acknowledges the drawbacks fundamentally exhibited from their workspace. The in-depth analysis of user needs proposes key essential mediations to meet the complex emotional, physical, and social needs of WFH during the pandemic and beyond by expending tangible modular elements, nature-driven features, and adequate disperse between private and shared environments.
For a more in-depth look at my final thesis project here is a link to a digital copy of the full thesis document.















