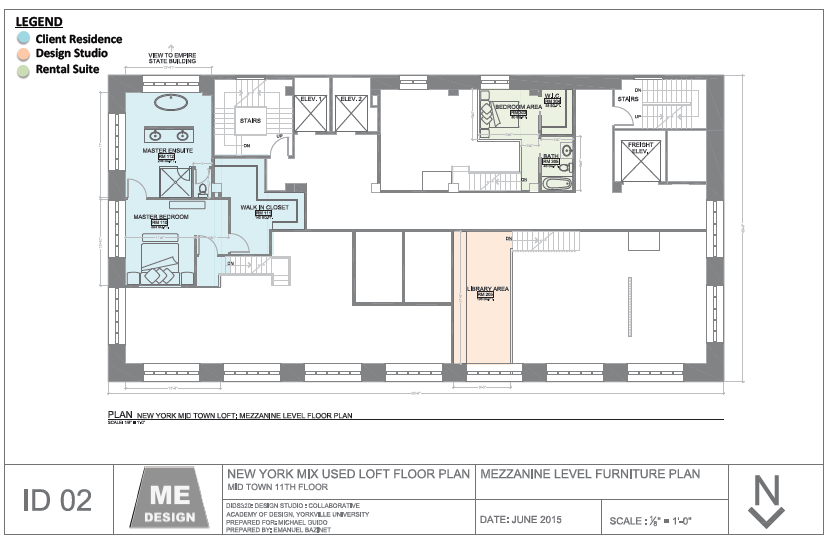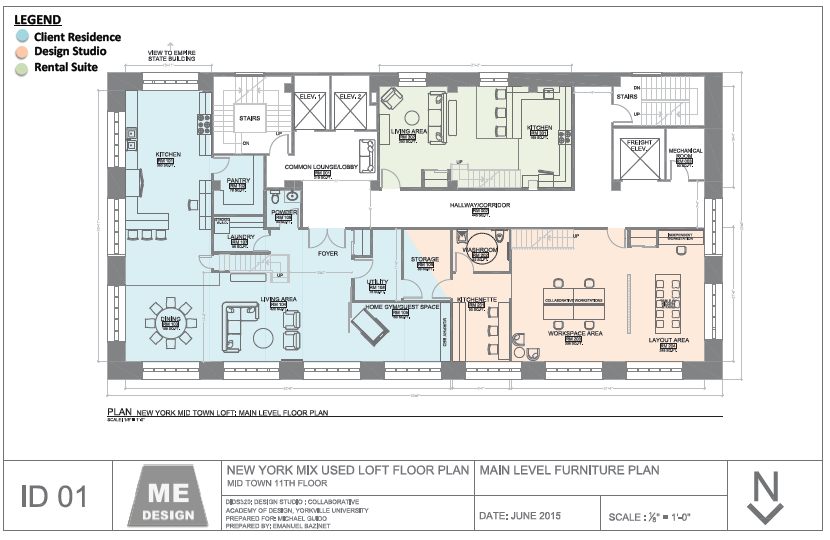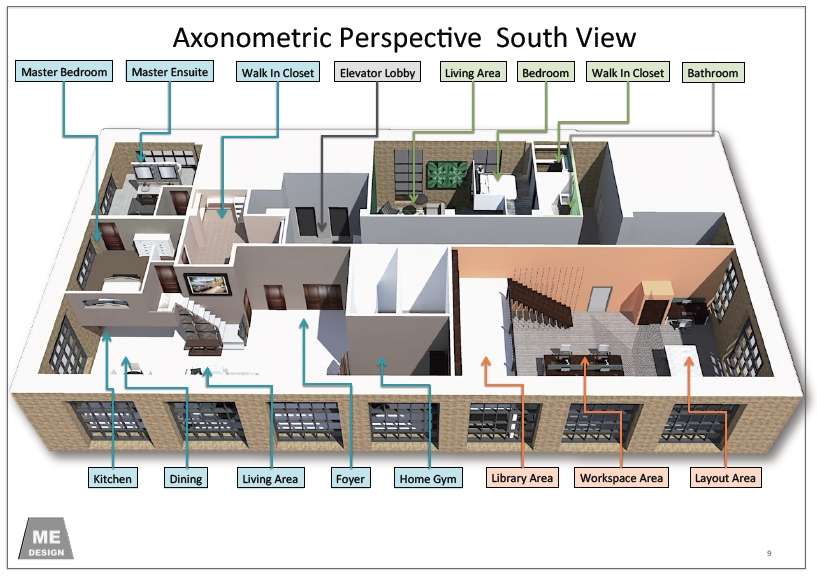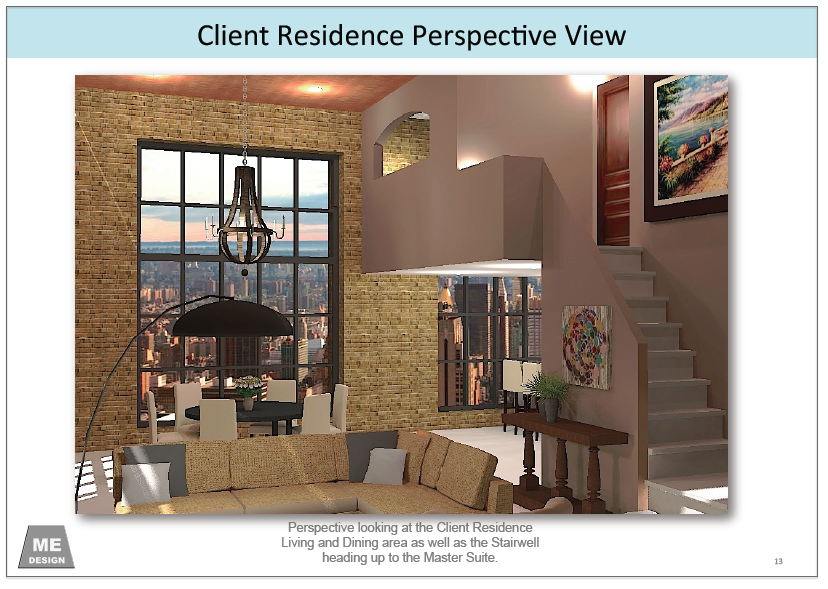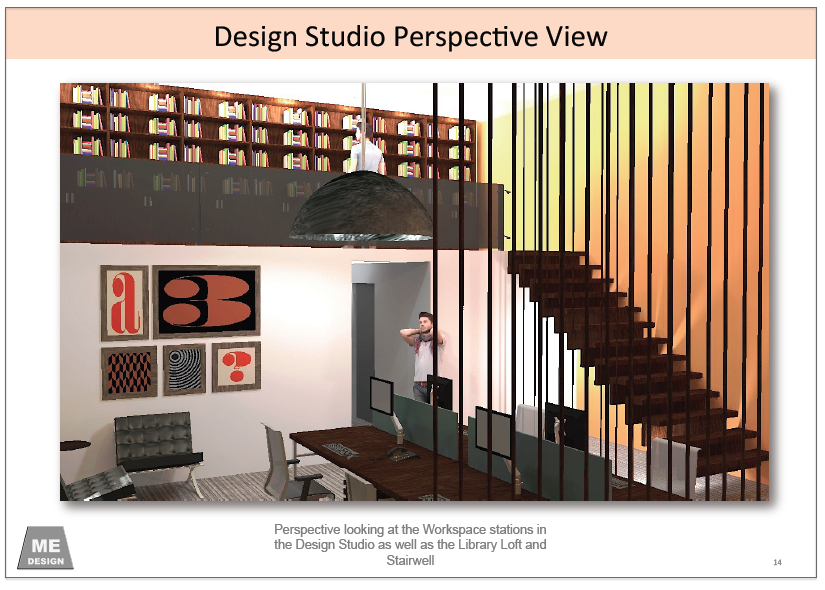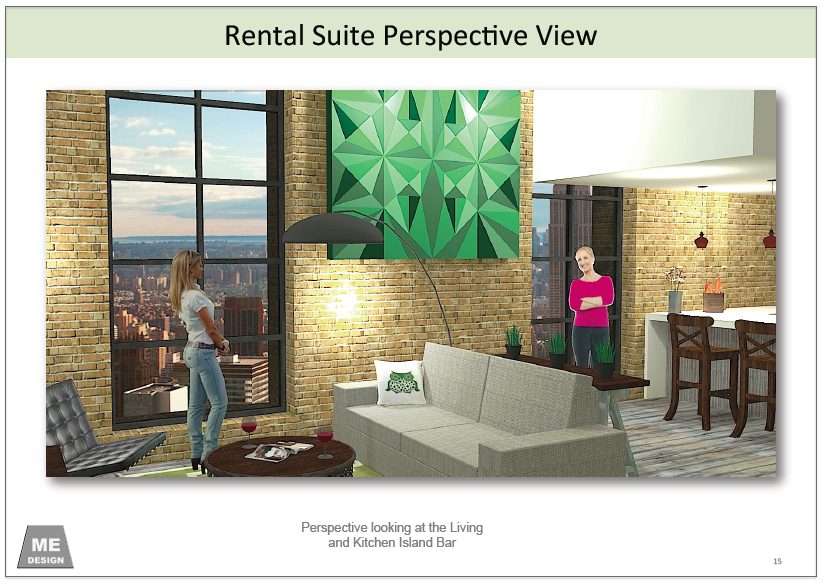The overall design concept of this Loft development has systematized itself with the appreciation of openness and the utility of organic provisions for a natural and individual approach through the association of old and new. From an original historical, contemporary building, the broad spectrum of style has intertwined itself into three different occupancies; Private Residence, Design Office, and Rental Suite. Keeping many elements naked and the overall industrial setting has created an approach that represents an organic emotion of history and maintains honesty to space.
The Private Residence has deemed itself a rustic Tuscan villa with a metropolitan backdrop. The combination of positive and negative space fashions and overall grandeur, which allows for an entertaining atmosphere. A private and public space was respected and specifically allocated.
The innovative office space focused on the area and gathered a visual appeal that promotes collaboration. With vibrancy and cylindrical sheerness, space allows for architectural features that will undoubtedly motivate.
Ultimately the rental unit is construed as an abode that functions wonderfully with minimal use of space. The inclusive suite allows for an inventive space that surpasses all critical needs set out by potential occupiers.
- The following images are an excerpt of the Final Loft Design Book.
